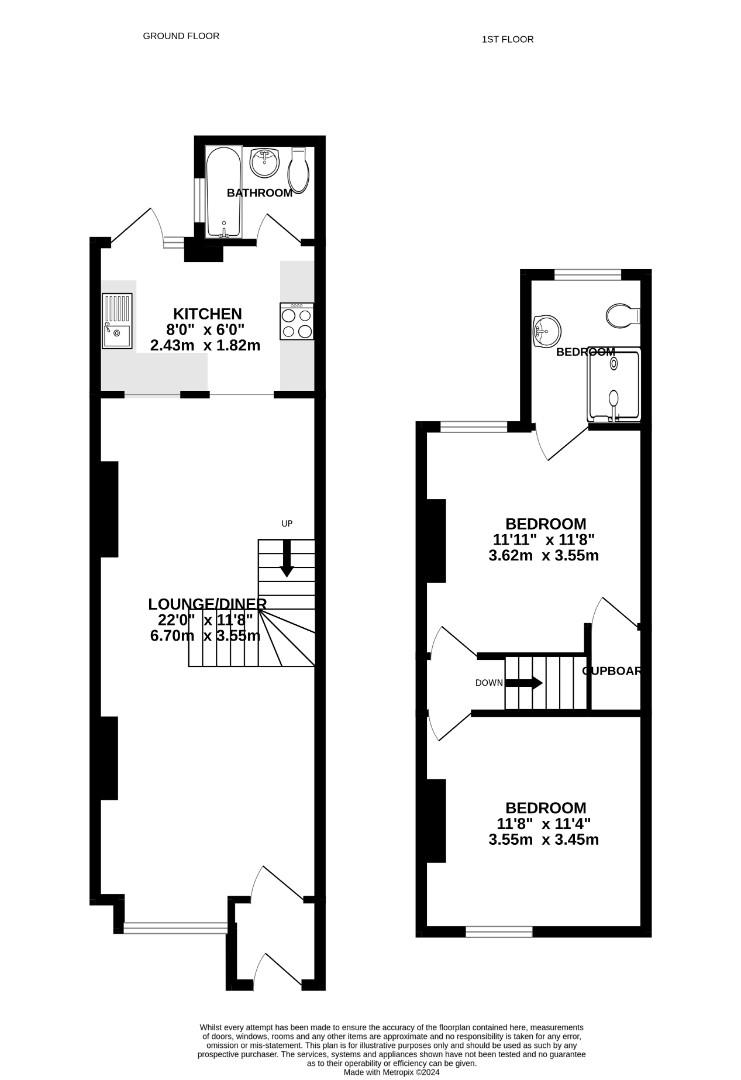This Victorian home offers open-plan living in the heart of the Golden Triangle. It's been redesigned for modern life, boasting an extended kitchen, ensuite bathroom, a cosy wood burner, stripped floorboards, and original doors.
Entrance Porch: A welcoming porch with a tiled floor, pitched ceiling, and a single-glazed timber door leading into the open-plan lounge/diner.
Open-Plan Lounge/Diner: A spacious and light-filled room featuring a window to the front, an exposed brick fireplace with a wood burner, built-in shelves and an archway, a wooden staircase leading to the first floor, stripped wooden floors, an archway leading to the kitchen, and a radiator.
Kitchen: This kitchen boasts a pitched ceiling with two skylight windows, a UPVC door leading to the garden, a range of fitted base and wall units with solid wood worktops, a tiled splashback, shelving, an integrated electric oven and hob. Inset circular sink and drainer, space for a washing machine and fridge/freezer, built-in storage cupboard, terracotta floor tiles, and an exposed brick lintel with a door leading to the bathroom.
Bathroom: Featuring a window to the side, panelled bath with a shower attachment and thermostatically controlled shower, a pedestal sink, and WC. The walls are finished with Travertine mosaic tiles.
First Floor Lobby: Provides access to bedrooms one and two.
Bedroom Two: A good-sized double bedroom with a window to the front and a radiator.
Bedroom One: This light and airy master bedroom features a window to the rear, a built-in wardrobe, a radiator, and access to the en-suite shower room.
En-Suite Shower Room: A modern en-suite with a UPVC window, a double shower cubicle with a thermostatically controlled shower and fully tiled Travertine surround, a pan head shower, a hand basin set in a bespoke wooden shelf with a tiled surround, low-level WC, stainless steel heated towel rail, ceiling spotlights, and loft hatch.
Front Garden: A small front garden with a bin storage area and steps leading to the entrance.
Rear Garden: This private and non-bisected elevated garden offers a lawn area, a patio at the rear, and raised railway sleeper beds to the side. It's accessed via steps and enclosed by fencing with a gate leading to the front (Right of access over neighbouring properties)
