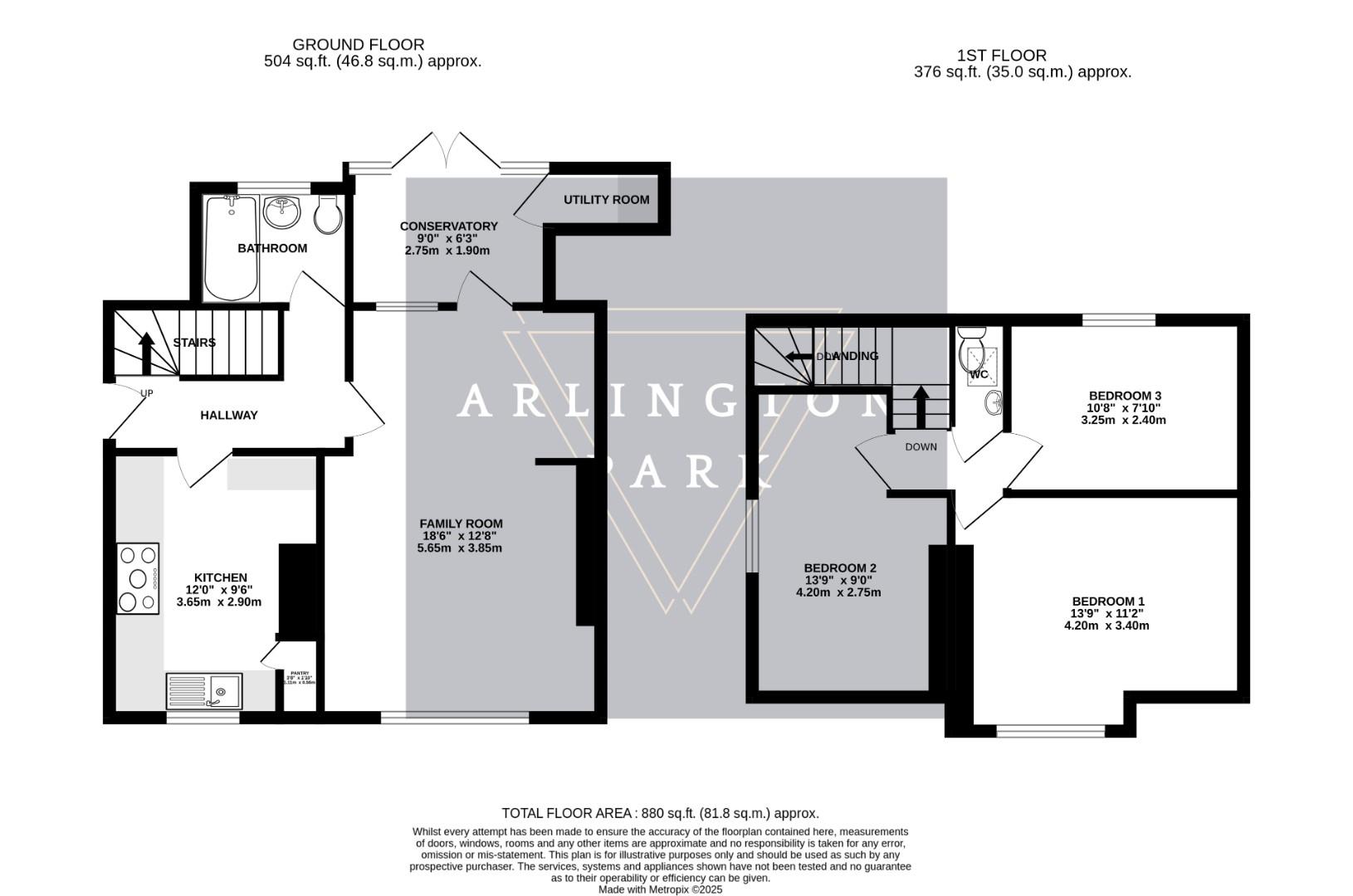***Guide price £350,000-£360,000***. Originally a traditional cottage in need of renovation, the current owners have transformed this property through a high-quality programme of works. The result is a bright, stylish, and practical home that’s ready to move into, benefitting from modern, smart, energy-efficient electric heating throughout.
You enter into a welcoming hallway with hardwearing wood-effect flooring, which continues into a bright and comfortable family room at the front of the property. A cosy dining nook with built-in seating provides a charming space for family meals. The room as a whole offers an ideal setting for both everyday living and entertaining.
At the heart of the home is a high-spec kitchen, fitted with sleek white units, integrated appliances, and polished marble-effect floor tiles. A cleverly designed pantry provides practical built-in storage.
To the rear is a bright conservatory, perfect for enjoying views of the garden or serving as an additional reception space or home office. Just off the conservatory is a useful laundry/utility room with worktop space and plumbing for a washing machine.
Completing the ground floor is a stylish family bathroom, featuring a white suite with shower over bath, a modern vanity unit, and contemporary herringbone-pattern subway tiling.
Upstairs, the property offers three bedrooms: two large doubles and a generous single. The landing provides access to all rooms, along with a contemporary WC.
To the front of the property is a generous shingled driveway providing off-road parking for several vehicles, framed by mature shrubs and established planting. A gated side path leads securely through to the rear garden.
The rear garden provides a well-balanced mix of functional and relaxing spaces. A large area has been laid to Hoggin, forming a hardstanding ideal for outdoor dining, entertaining or seating areas. Beyond this is a neatly kept lawn, a small allotment-style growing area, and mature borders. A timber shed and greenhouse are included, making this a practical yet peaceful outdoor space. The garden is fully enclosed and offers a sense of privacy and calm.
- EPC Rating: E – (Recorded before renovations)
- Council Tax Band: B
- Local Authority: Broadland District Council
- Tenure: Freehold
- Heating: Modern, intelligent energy-efficient electric heating throughout
- Windows: UPVC Double glazed throughout
Hainford is a well-connected North Norfolk village offering a blend of countryside tranquillity and accessibility. The village benefits from a local pub and excellent road links, with Norwich and surrounding amenities just a short drive away.
To arrange your viewing or request further details, contact Arlington Park Sales & Lettings today.
Council Tax Band: B