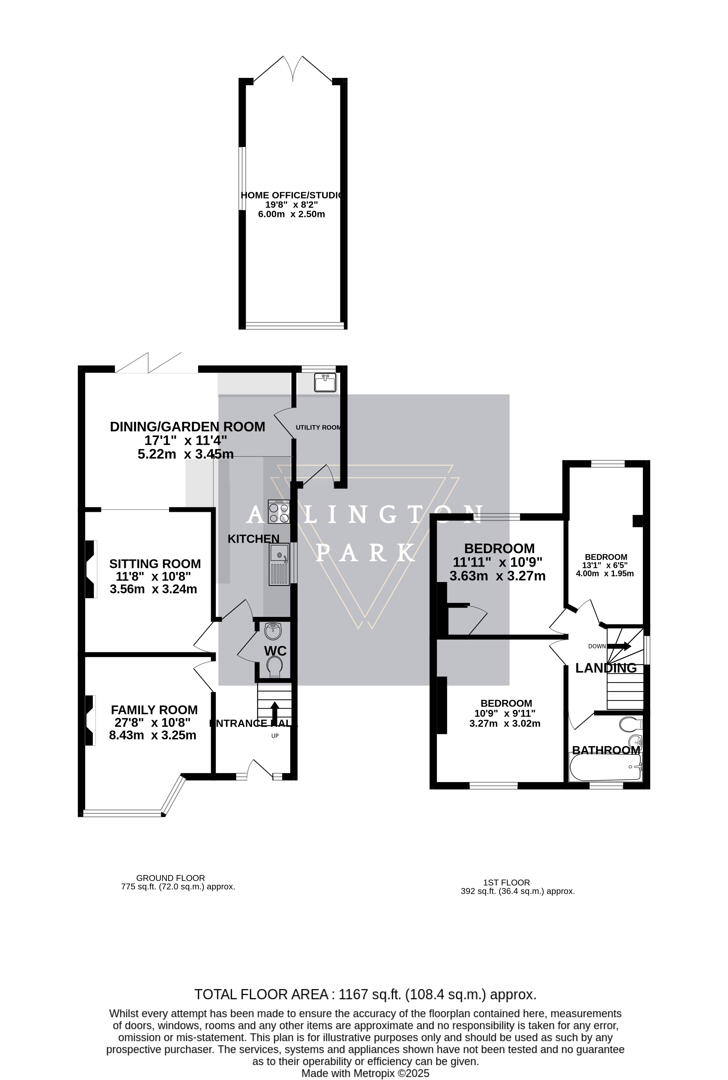Situated in the ever popular Thorpe St Andrew, this charming semi-detached home combines 1930s character with the convenience of modern living. Its timeless appeal is enhanced by bright, airy interiors that create a warm and welcoming feel.
The property offers three generously sized bedrooms, three reception rooms, a spacious garden, and a detached home office/studio – ideal for families or anyone in need of dedicated workspace.
A well-designed bathroom provides both comfort and practicality, while the home’s thoughtful layout ensures easy, everyday living.
Entering through the front door, the entrance hall welcomes you with its bright, airy feel and dark wood effect flooring, leading naturally to the kitchen and other ground floor rooms. A staircase with soft grey carpeting ascends to the first floor. The space is accentuated by white walls and a stained glass front door that adds character.
The kitchen is a bright and functional space featuring white cabinetry and warm wooden worktops. Integrated appliances and a modern gas hob blend seamlessly. The kitchen opens into the dining/garden room, where natural light floods in from skylights and large bi-fold doors, which open fully onto the garden. The dining area comfortably accommodates a large wooden table with bench seating, creating a sociable and inviting setting that extends effortlessly to outdoor living.
Adjacent to the kitchen, the utility room is a practical addition, fitted with appliances for laundry and additional storage, helping to keep the main living areas clutter-free. With side access door.
The sitting room is a welcoming space featuring a richly coloured feature wall and a traditional fireplace. It is furnished with comfortable seating and a wooden floor that adds warmth and character to the room. Shelves and display spaces provide a cosy atmosphere for relaxing or entertaining.
The family room is an expansive area with a bay window that floods the space with natural light. It provides ample room for seating and family activities, with a warm wooden floor that complements the bright, neutral decor.
The first floor landing is a light, welcoming space with fresh white walls and carpeted flooring. It provides access to the bedrooms and bathroom.
The principal bedroom is bright and spacious with a large window overlooking the garden. It features a neutral colour scheme and carpeted floor, creating a restful retreat.
Bedroom 2 is a comfortable double room with a large window and carpet underfoot. It benefits from natural light and a peaceful atmosphere, ideal for rest or study.
Bedroom 3 is a single bedroom with a window bringing in light from the rear and soft carpeted flooring.
The bathroom provides a clean and modern space with a white suite including a bath with overhead shower, toilet, and vanity unit. A large window allows ample natural light to fill the room.
The rear garden extends generously, combining a neatly maintained lawn with a paved patio area. It is a private and serene outdoor space, bordered by mature trees and shrubs. A converted outbuilding offers a versatile room currently set up as a home office or studio, equipped with large windows, french doors and plenty of natural light, perfect for working or relaxing.
The location on Belmore Road is particularly advantageous, offering easy access to local amenities, schools, and parks, making it an ideal choice for families. With its blend of classic charm and modern convenience, this semi-detached house is a wonderful opportunity for anyone looking to settle in the vibrant city of Norwich. Don't miss the chance to make this lovely property your new home.
Council Tax Band: C