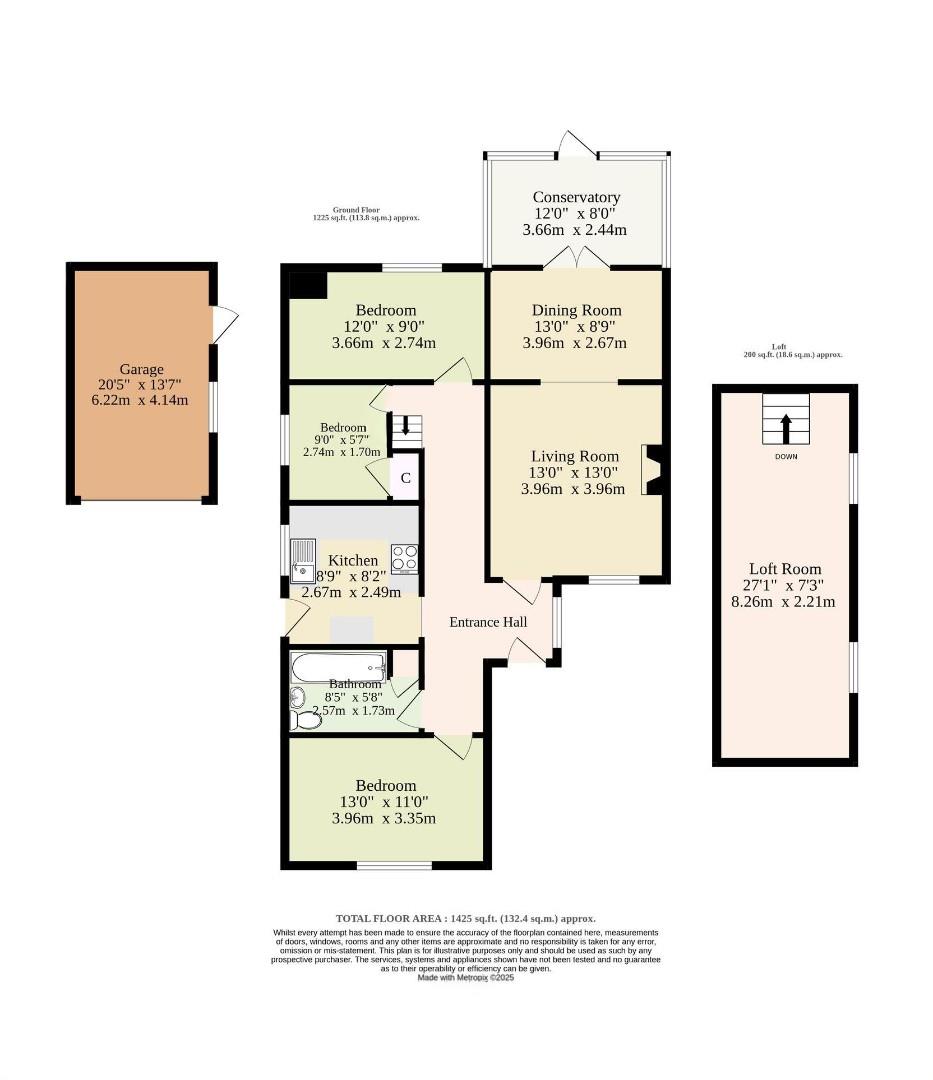Nestled in the popular north Norwich suburb of Glenmore Gardens, this three-bedroom detached bungalow is a fantastic opportunity for those with vision. Offering over 1,400 sqft of accommodation on a generous plot, this property is a blank canvas awaiting a modern touch. With spacious living areas, flexible bedrooms, and an enormous loft room ripe for conversion (STPP), this is the perfect project for buyers looking to create a home tailored perfectly to their tastes.
Step inside, and the welcoming entrance hall provides access to the ground floor accommodation and stairs to the loft. The heart of the home is the generous lounge, centred around a feature fireplace and flooded with light from a large front window. This space flows seamlessly through an open archway into a dedicated dining room – perfect for family meals or entertaining. From here, double doors open into a bright conservatory, offering a peaceful spot to enjoy views over the private rear garden.
The kitchen is fitted with a practical range of units and offers ample space for appliances, along with a convenient door leading to the side driveway.
The property features three ground-floor bedrooms. Two are well-proportioned doubles, offering plenty of space for furniture. The third single bedroom is highly versatile and could easily serve as a home office, nursery, or dressing room. The family bathroom comprises a three-piece suite with space to install a separate shower cubicle.
A true highlight of this property is the expansive loft room. Measuring over 27 feet in length and featuring two side windows, this vast space offers incredible potential. Subject to the necessary planning permissions, it could be transformed into a stunning master suite with an en-suite, a teenage den, or an impressive home office away from the main living areas.
The property boasts excellent kerb appeal with a lawned front garden and a brick weave driveway that runs along the side of the bungalow, providing off-road parking for numerous vehicles. This leads to a detached garage at the rear. The mature rear garden is a private and generous space, featuring a patio perfect for your morning coffee, a large lawn for children to play, and established borders filled with trees, shrubs, and flowers.
Glenmore Gardens is ideally situated in the ever-popular NR3 postcode, known for its excellent local amenities and strong community feel. You are just a short walk from the shops, cafes, and services on Drayton Road and Aylsham Road. Superb bus links provide a fast and direct route into Norwich City Centre, while families will appreciate the proximity to local schools and the green open spaces of Sloughbottom Park. The location also offers easy access to the outer ring road, making travel across Norwich and beyond simple.
Council Tax Band: C